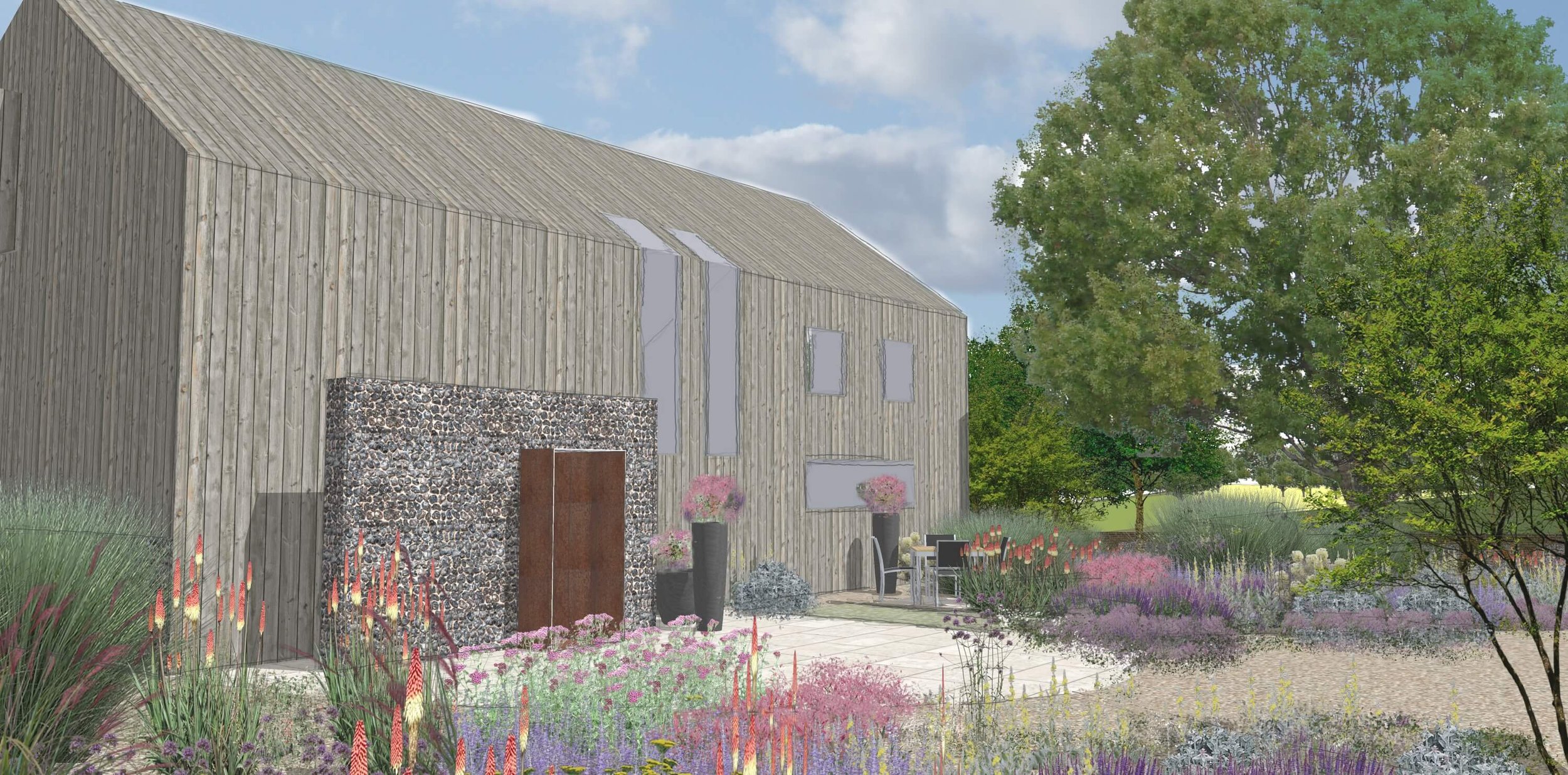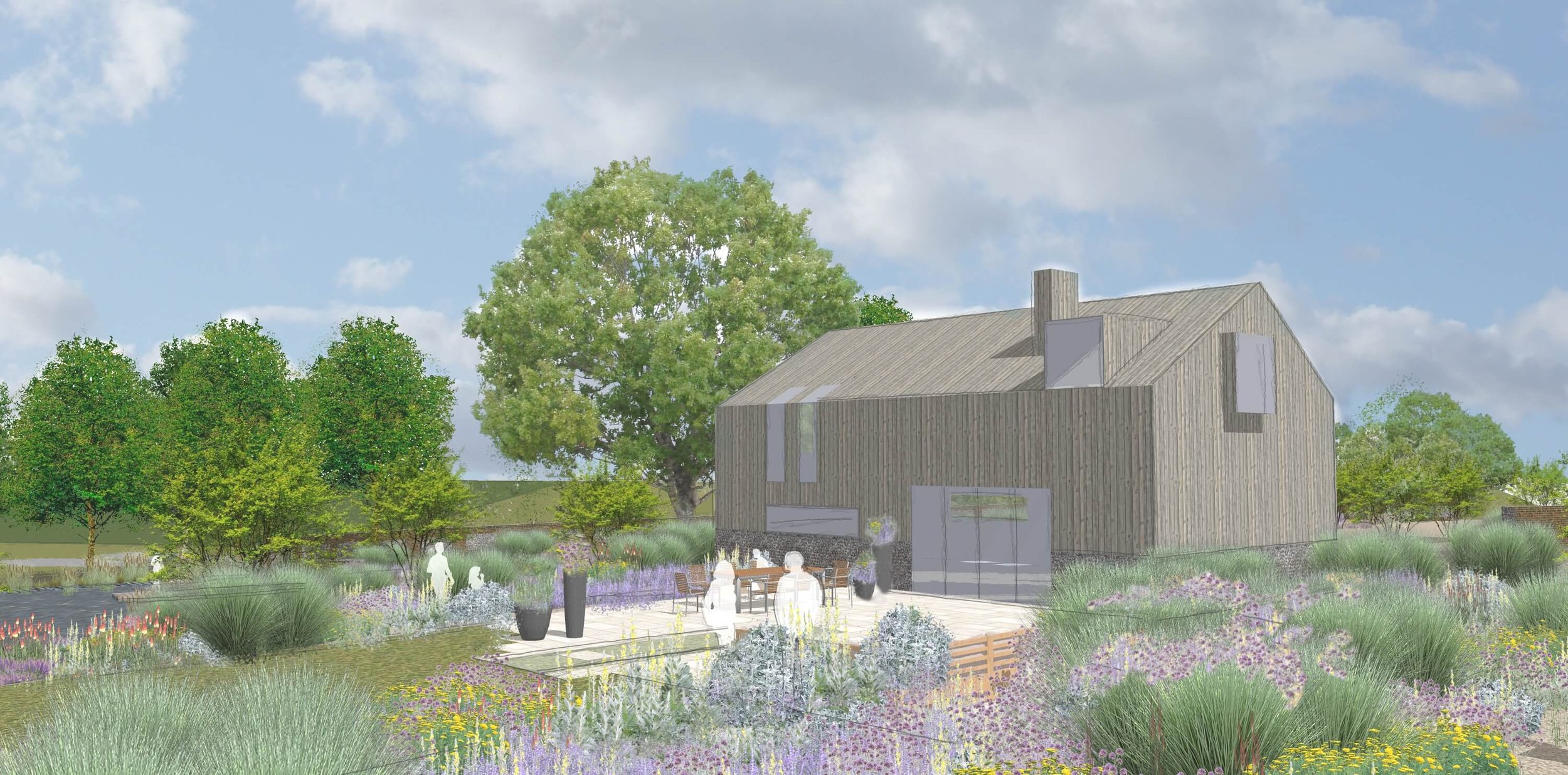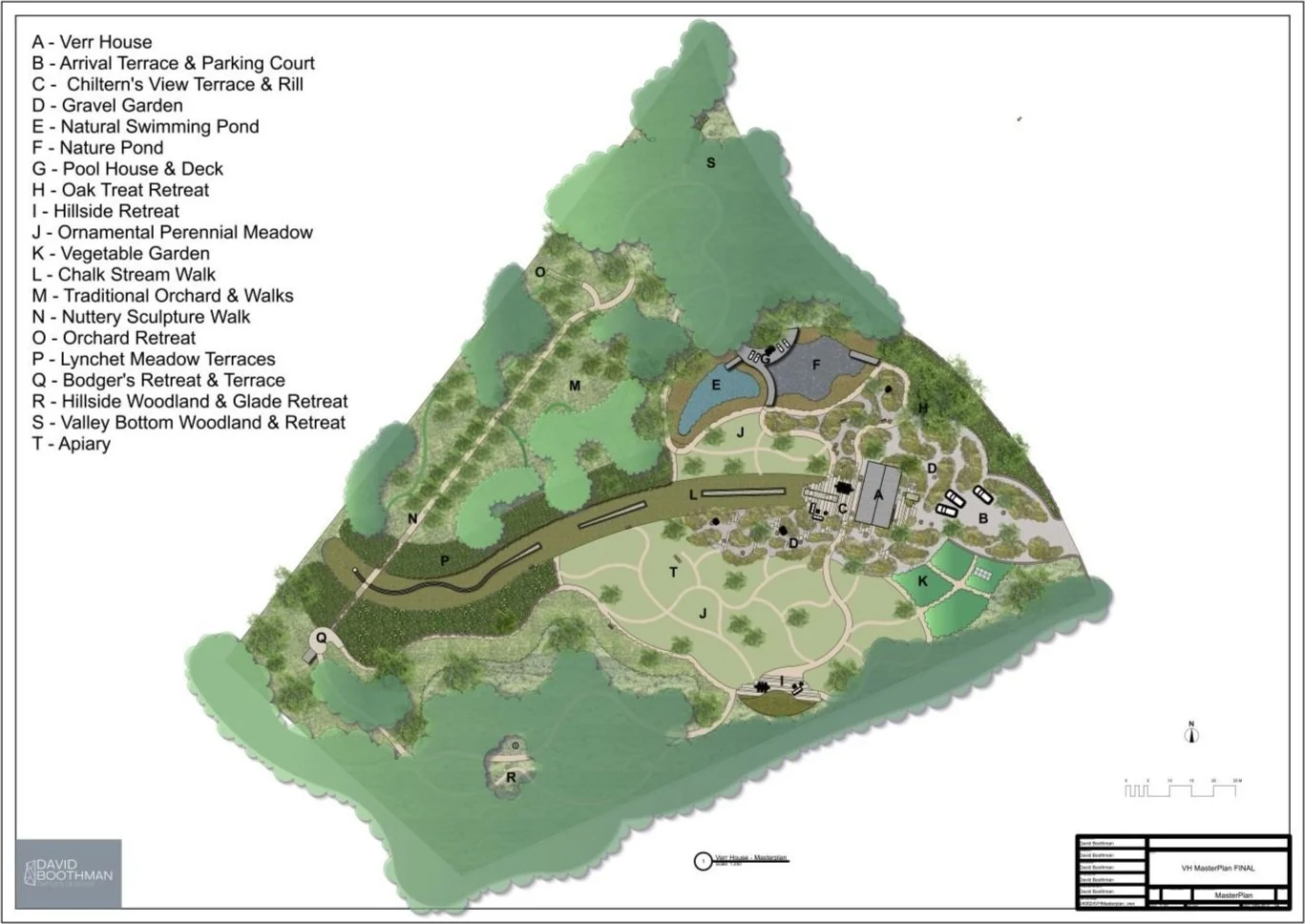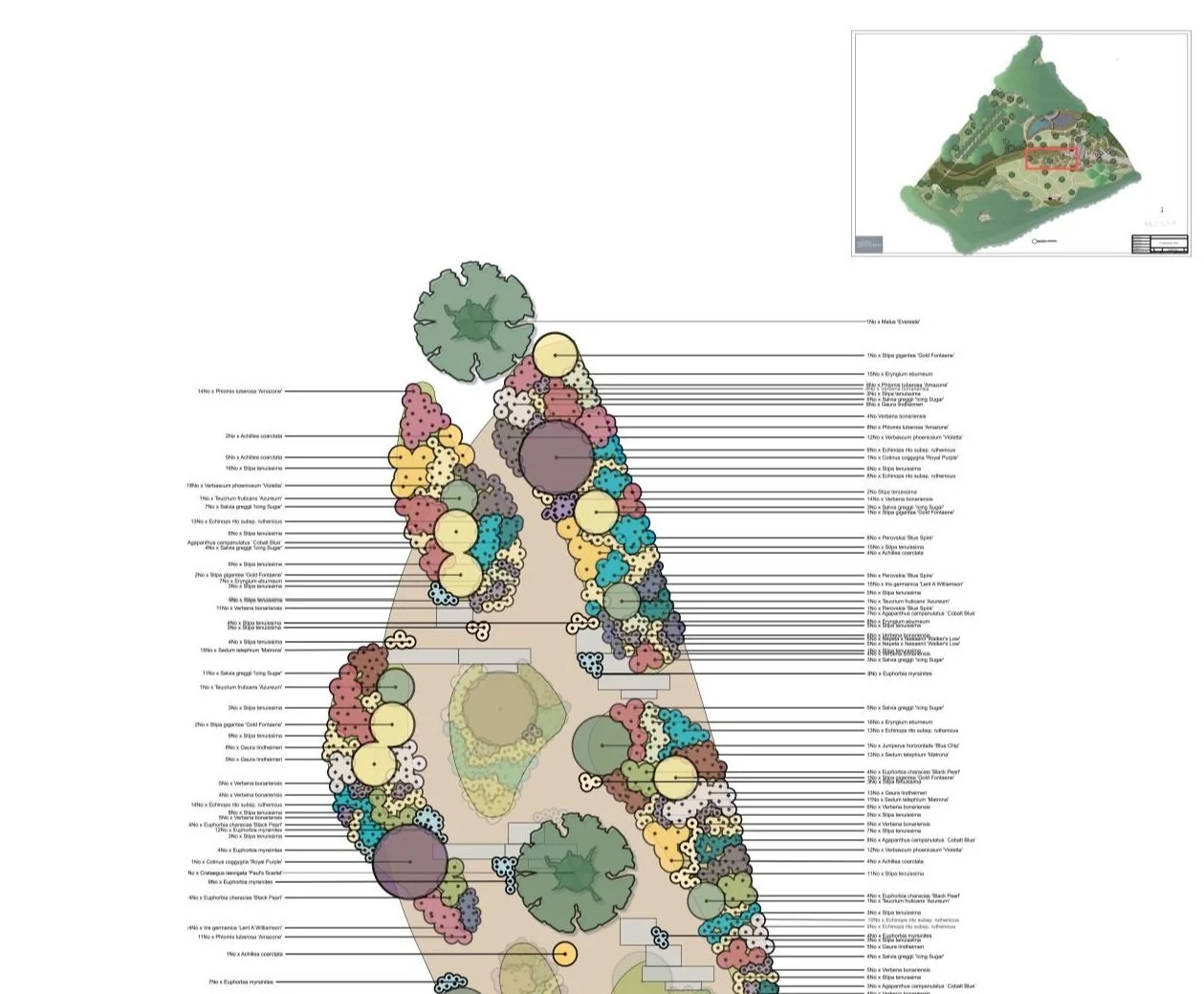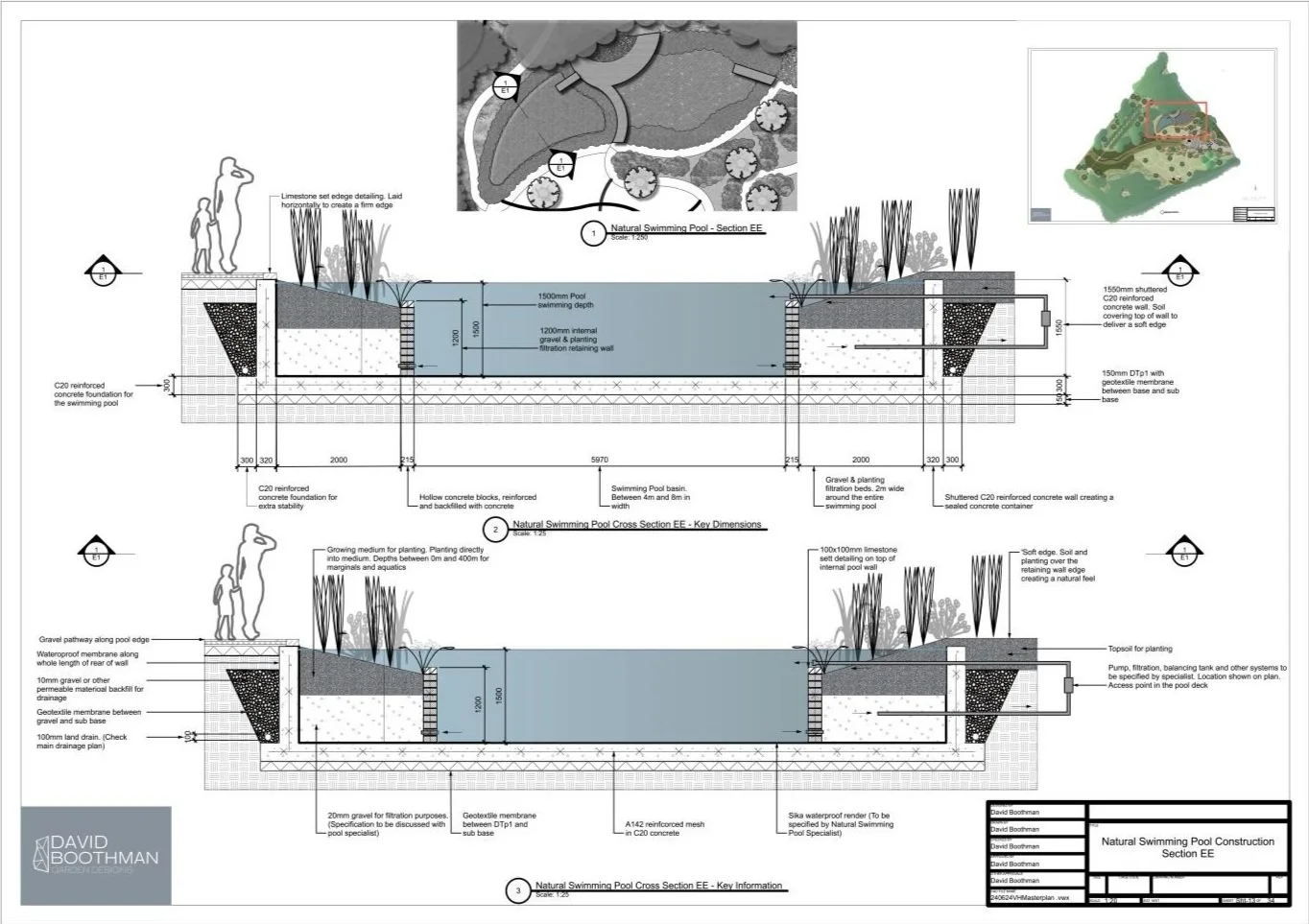Chilterns Passivhaus
Location: Historic Chilterns village, large garden masterplan.
Client Brief: Create a masterplan for the 4 acre site which allows the owners to develop the site over time. A family building a new Passivhaus, forever home, with a deep desire to connect with nature and bring their family up within a beautiful outdoor space.
Site: 4 acre green field, gently sloping site.
Design Concept: The masterplan design takes its inspiration from the living and breathing Chilterns landscape which has been created by the interaction of man and nature over centuries. A cultural landscape with rare chalk streams at its heart. A garden which demonstrates how family and nature can thrive together creating a lasting legacy of memories, experiences, restoration and biodiversity gain.
-

Arrival Experience
The journey begins with a traditional flint and brick wall framing a gravel parking court. Mature Oak and Crab Apple trees create a welcoming, enclosed atmosphere, flanked by a Corten steel water canopy and flint wall, leading visitors into the heart of the garden.
-

Celebrating the Landscape
The garden features an open plan layout, drawing attention to the house with an informal garden filled with Purbeck limestone and a serene water rill. The space is defined by sensory-rich plantings that offer year-round appeal.
-

Natural Swimming and Nature Pond
A central feature of the garden, the natural swimming pond enhances the overall tranquility and offers an additional space for relaxation and wildlife haven.

