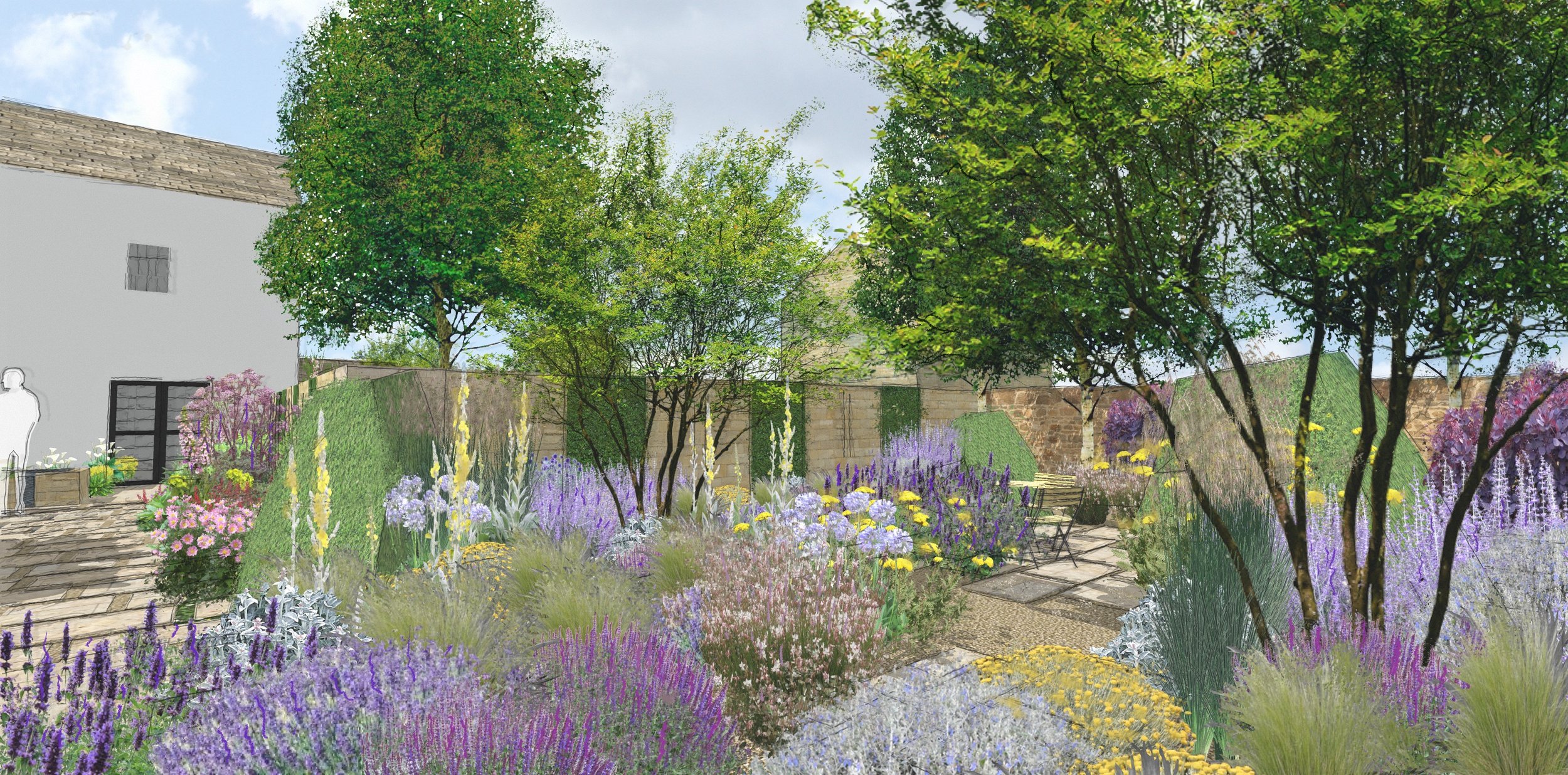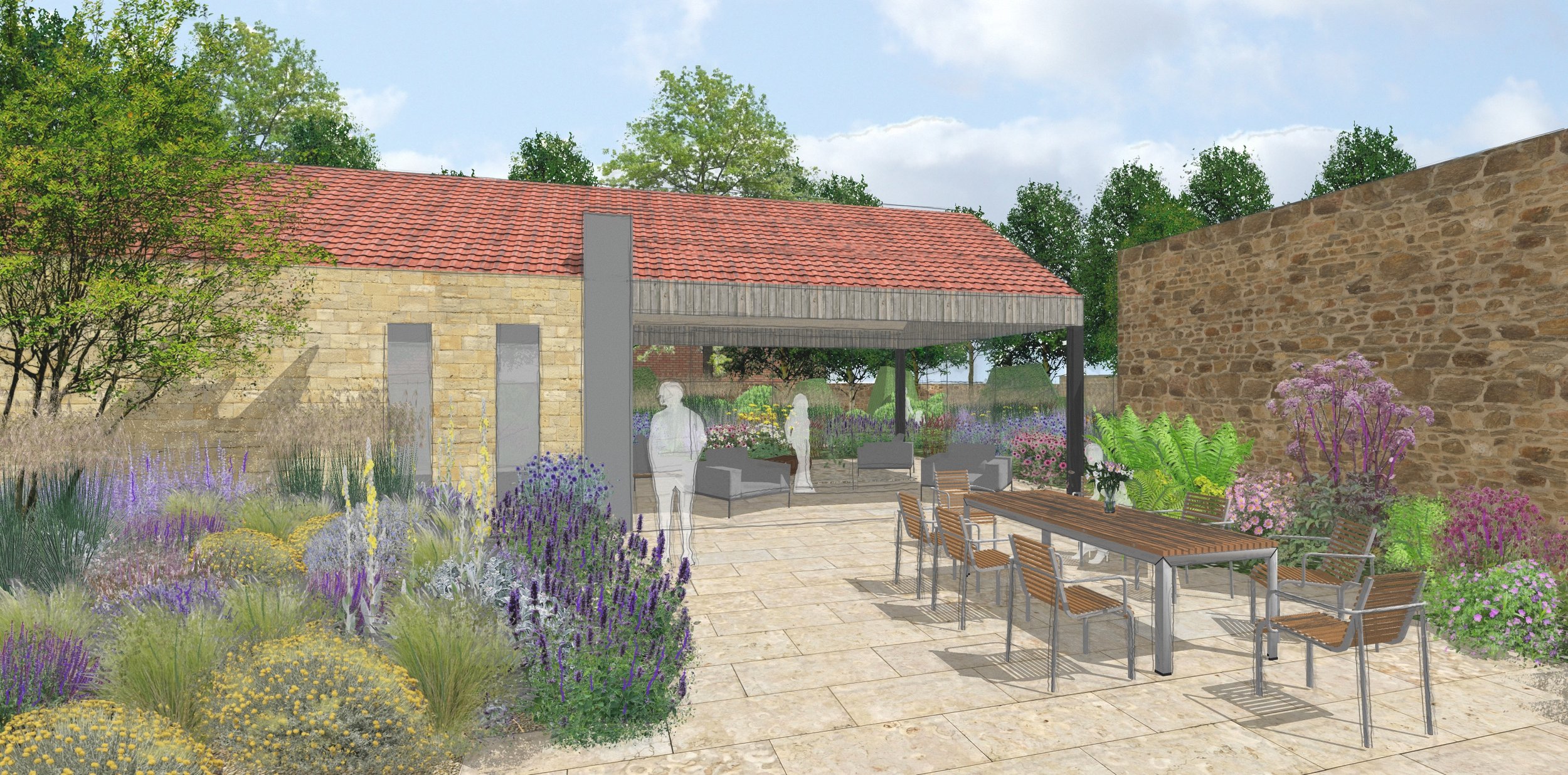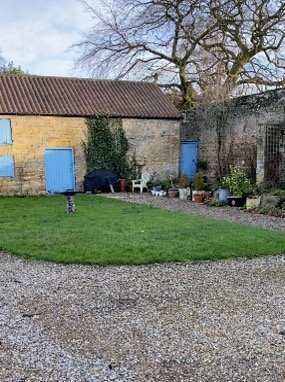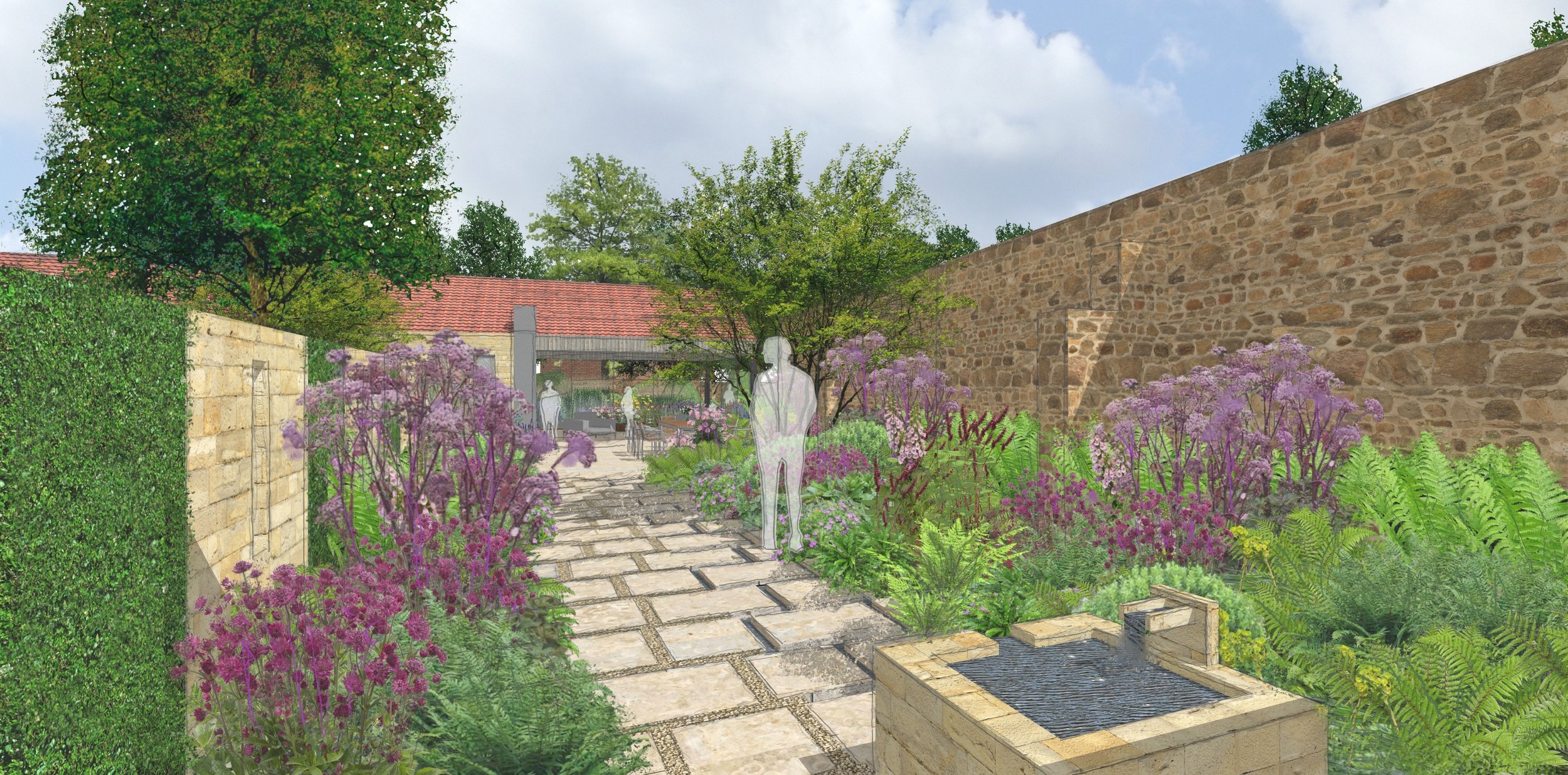Contemporary, historic walled garden, North Yorkshire
“Love the bold and imaginative design solution.”
Location: Dishforth, North Yorkshire village garden.
Client brief: Grade II listed rectory with listed garden walls. Desire to create a unified garden from a disparate set of underutilised spaces with more space for entertaining with family and friends and relaxation. Disused barn lacking in purpose. A home with little link to the garden.
Site: 0.5 acre rear garden. Disjointed and compartmentalised garden with underused and overgrown areas.
Design concept & response: Inspired by the limestone landscape of the Yorkshire Dales, the garden design at The Old Rectory, Dishforth, draws on the powerful influence of water—referred to as "The Second Element"—to create a breathtaking, cohesive outdoor space. The design abstractly incorporates the structural elements of the limestone pavements above Malham Cove, forging connections across the garden that reflect the natural beauty of the local landscape. The garden creates strong links between the home and garden for the first time enabling the clients to enjoy the amazing garden from inside the house. The barn is re-purposed as an entertainment hub, home office and storage delivering a strong central focus to the garden. Diverse planting schemes make the most of the different climatic & soil zones of the garden.
-

The Masterplan
The garden is transformed into a coherent and connected set of spaces unified through the design concept. Seamless transitions across the garden which deal with the varying soil and light conditions. Places to relax, entertain and play. A garden for all the family to enjoy.
-

Water Pavement
A unique feature of the garden is the limestone water pavement, where water flows from a stone trough alongside the path, echoing the natural streams of the Dales. This water element seamlessly integrates with the planting, adding a dynamic layer to the garden's design. Angular topiary echoes the limestone pavements above Malham Cove.
-

Orangery and Terrace
A new oak orangery, replacing the sunroom, opens onto an intimate side terrace perfect for family gatherings. The space is planted with summer perennials and grasses, with a large lawn area suitable for relaxation and play.

The Barnyard Gravel Garden

The Barnyard Terrace
-

The Barn Yard
The garden is split into compartments by the Grade II listed, 3m high central wall and 19th Century agricultural barns. Doorways in the wall offer vistas through to other parts of the garden.The main house is disconnected from the rest of the garden. Huge opportunity to create a coherent design across the whole space.
-

The Inspiration
The limestone pavement above Malham Cove is an iconic landscape image. The pavement has a defined structure created by the joint lines but each block varies substantially in shape and form. Variation in areas of rock and vegetation.
-

Design Evolution
The design evolves from the inspiration. Designing in the functional elements that the client requires and ensuring the flow around the garden is optimised creating a coherent design for the whole space.

The Old Rectory, Masterplan

The Glade Garden

The Water Pavement



